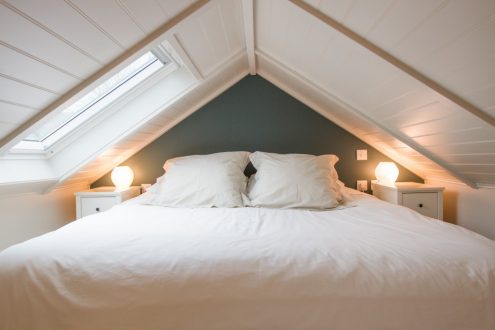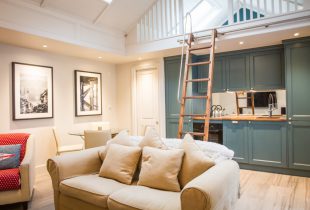Making the most of small spaces
The cost of land in Britain is at an all-time high and in London especially plots are becoming increasingly hard to come by. Limited space and hefty price tags have instead forced people to become more creative in the way we live. Through careful consideration and detailed design, we were able to maximise the potential of this site to create a bright and beautiful home to suite the clients budget and needs.
Here are three things that we focused on to make the most of this space:
1.Virtical Space

Ceiling height has been maximised to give the illusion of a much larger living space. By implementing a mezzanine level, we were able to expand the living space and create a playful and private bedroom nestled into the roof.
2.Skylights in small spaces
To combat the issue of being overlooked and having views of the neighbour’s walls on either side the client opted for skylights. This flooded the building with natural light, giving this compact dwelling the feeling of a much more spacious home

3.Thinking on a smaller scale
Despite the compact nature of the kitchen, by opting for more petite versions of conventional appliances the client could fit in a washing machine and dishwasher. A 2-ring induction hob rather than a conventional 4 ring hob also increased countertop space, making the most of the space available.
We also fixed a purpose built ladder onto a runner over the kitchenette which could be moved to one side when not in use.

