Portfolio
-
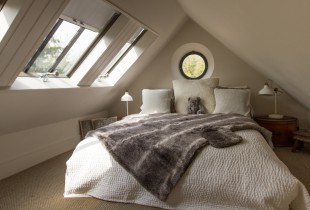
The Chapel
Read more »Aquila transformed this delapidated ground’s mans lodge into and elegant guest house in the grounds of an historic country estate.
-
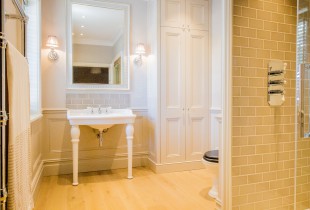
Traditional panelled shower room
Read more »A master bathroom refurbishment seamlessly incorporating period features with modern luxury.
-
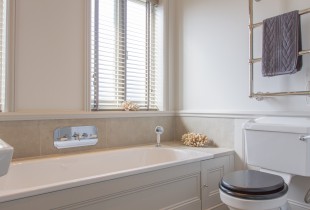
Traditional Bathroom
Read more »A traditional bathroom refurbishment, effortlessly combining functionality and style.
-
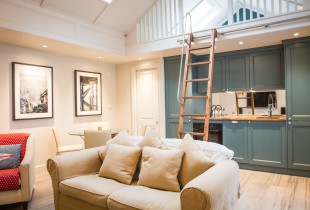
Studio
Read more »Utilising innovative design, this modest garage was converted into a modern and stylish studio apartment.
-
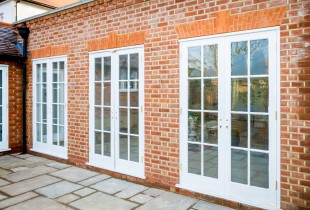
Chiswick Extension
Read more »A stunning kitchen extension, future proofing this family home.
-
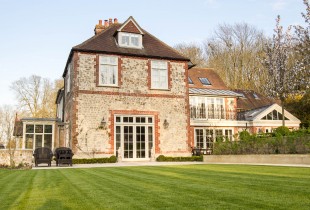
Chantry estate country farmhouse
Read more »Aquila oversaw the complete renovation of this beautiful period property right from the beginning until the end, with stunning results.
-
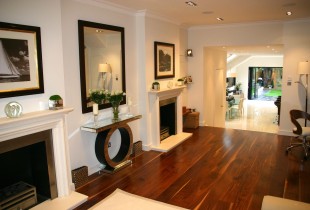
Lysia Street
Read more »A complete refurbishment of this end of terrace house brought this beautiful period property bang up to date.
-
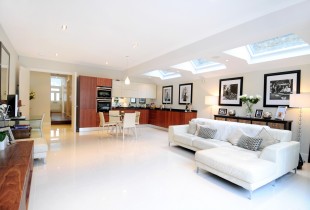
Danehurst Street
Read more »Innovative use of state of the art technology in the living spaces ensured this two bedroom property would be perfect home for entertaining large groups of friends throughout the seasons.
-
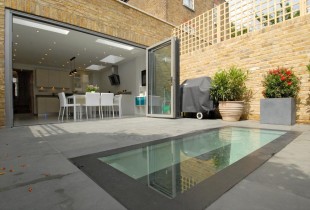
Elmstone Road
Read more »In this stunning refurbishment, the solution to the clients space shortage was to build a huge state of the art basement extension which was designed project managed by Aquila.
-
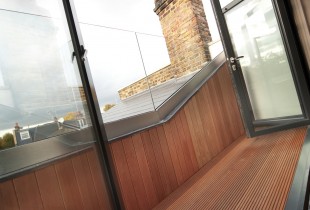
Kingwood Road
Read more »This project’s redevelopment was a collaboration between Aquila and the property owners to maximise the property’s revenue potential as a letting property.
-
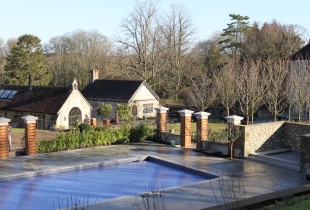
Pool & Spa construction
Read more »This was Aquila’s first ever pool and spa construction in a redevelopment project of a country estate.
-
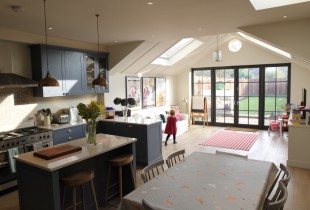
Harbord Street
Read more »This redevelopment saw this modest three bedroom townhouse transformed into a luxury 5 bedroom home.
-
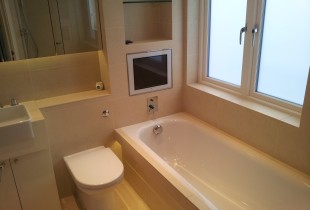
Delvino Road
Read more »This property was designed around the client’s brief to keep original features in the living area but to modernise the bedroom and en suite bathroom. A fusion of two different styles that worked harmoniously together resulting in this beautiful home.
