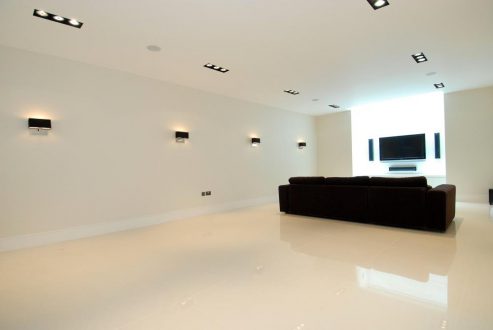The only way up is down!
Are you running out of space? Have you fully extended your property and don’t want the hassle of moving? If you have answered yes, then a basement extension may well be the solution for you. Gone are the days where the word ‘basement’ is synonymous with a dark, damp concrete box filled with off season paraphernalia. Basements are the now the extension de jour when square footage is tight.
Basement are brilliant spaces that can be adapted to you and your family’s needs. Clients are often drawn to them as they offer a private space for children or indeed away from them! They can also be customised for home cinemas, gyms or even wine rooms! Adding a sense of luxury to any property.
Things to consider before embarking on a basement extension:
Cost
It is worth noting that ‘Retro Fitting’ or excavating a basement extension under your property is one of the more expensive development projects that you can undertake owing to the significant engineering costs. It may well add value to your property in the long run, however there is also a possibility that you may not recoup the cost when you sell. It is always worth getting an opinion of a trusted Estate Agent before you begin work to establish if it will be financially beneficial for your property
Geology
It is essential that you establish the ground conditions on your property before work commences, as it will inform the design and build process of the development . Most often ground conditions can be divided into two types. The CITB, in their Guidelines for Basement Construction outlines them as:
- Granular, non- cohesive soils
- Cohesive soils
Cohesive soils, such as clay are favourable as the ground holds itself well when preparing the structure, whereas non-cohesive soils tend to make things slightly more complicated and may increase cost.
Water
It is also essential that you check for water before commencing work. High water tables and if water services are running beneath your home may make cause problems. Additionally, if you live close to a river, there is a higher risk of flooding which may affect your planning application.
Party wall agreements and permission
When excavating beneath your property, a planning application will be required. If you share a wall with a neighbour and are digging foundations within three meters of the Party Wall you will need to consider the Party Wall Act 1996. This is so control is placed on either side of the party wall to maintain its function and integrity. Depending on the response from your neighbours, this process typically takes anything from 1 day – 3 months to complete – it might be worth getting friendly now!
For more information on Preventing and Resolving disputes in relation to party walls please visit: https://www.gov.uk/guidance/party-wall-etc-act-1996-guidance
Once you have decided to move forward with your basement extension, here are some tips to help you make the most of a it:
Light Light Light!

Roof light
A thorough lighting design plan is worthwhile consideration when designing your basement.
Where possible try and incorporate casement windows, light wells or sun tunnels to flood your basement with natural light – especially on southern elevations. If you are extending beneath your garden it may even be possible to incorporate a flat roof light as we did in the refurbishment at Elmstone Road.
Recessed Downlights lights offer great illumination throughout the space when spaced evenly, and additional lamps and floor lights in corners and behind furniture can also reduce shadows, keeping your basement light and airy.
Alternatively, keep your basement as dark as possible and you have the perfect home cinema or wine cellar.
Clever storage solutions
When designing your basement, you have the opportunity to work with the designer to integrate some clever storage solutions. Tailoring your design to accommodate you and your families needs integrating solutions such as:
- Fitted wardrobes
- Under stairs storage
- Draws within the stairs – using the riser as the drawer front
Ceilings
When possible, another way to increase the feeling of openness is to increase ceiling height by digging out a deeper base for your floor. By adding features such as beams to your basement ceiling you can also add a sense of character to your new space.







